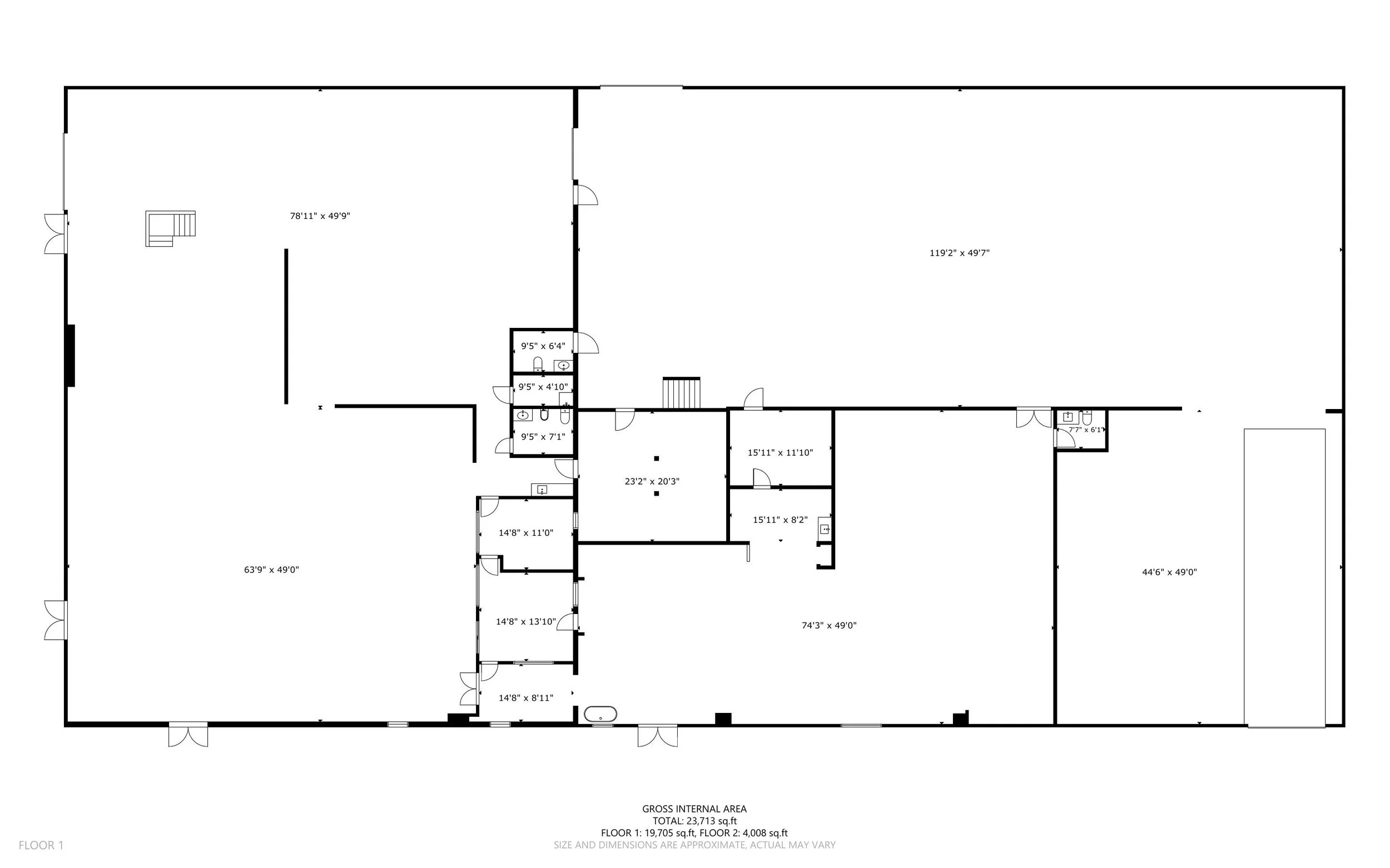
Floor Plans
How does it work?
Using LiDAR laser-scanning technology, we are able to provide you with highly accurate and up-to-date floor plan layouts for any type of building or property.
Our floor plans will include dimensions and architectural features that mirror the real-life layout of your facility.
We can deliver these floor plans to you in a 2D PDF file, an .e57 point-cloud file, or a DWG/DXF file that you can upload to Revit or your desired CAD program.
We have NO limit to the size of property we can scan. We aim to have your files to you within 3-5 business days of visiting your property.
How We Can Help
-

Manufacturing
We provided a manufacturing company with accurate layouts of their facilities when they realized they didn’t have any after their latest addition. The floor plans were a total of 75,000 sqft and were delivered in less than 72 hours.
-

Remodeling
We were contacted by a homeowner who was thinking about doing some major renovations to his home. Before he started calling contractors, he wanted to get a floor plan of the existing space so he could decide exactly what he wanted to change. He had the floor plan in his hands within days of reaching out to us.
-

Commercial Real Estate
We have worked with a commercial real estate firm who was looking at selling an office building to an out-of-state buyer. The buyer was able to upload our floor plans to their CAD program to plan for their move into the building.
-

Machine Shop
We were hired by the owner of a machine shop to create detailed floor plans of his two buildings so that he could plan how to utilize his space in the most efficient way possible. We delivered .e57 point cloud files that got the job done.
Click to see examples of our floor plans
-
Click to see examples of our floor plans -
Contact Us!
Please contact us below or fill out the form to get a quote or book a project. We always aim to respond within a few business hours.




